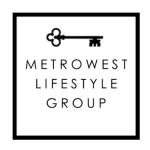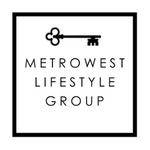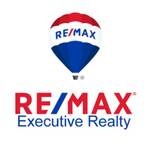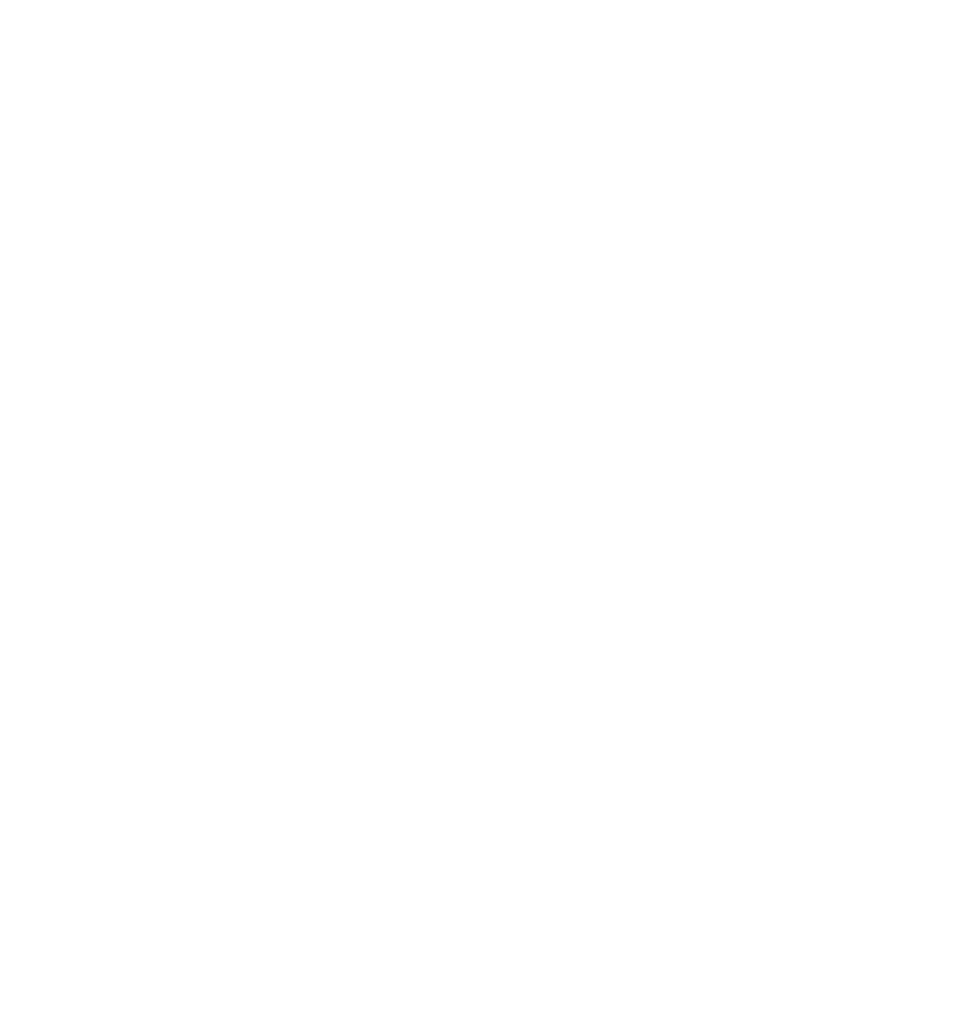This sophisticated + stunning custom home is sure to impress. Adjacent to 80+ acres of conservation land, enjoy your daily dose of fresh air w/ direct access to trails! A significant number of upgrades have been done & this home certainly feels "new." Gourmet Chef's kitchen: Viking appliances will "wow" you incl.150 bottle wine fridge. GE induction cooktop, white cabinetry, oversized island + granite ctps. There's also a Butler's pantry & mud area. You'll absolutely love this family room situated off the kitchen- it features a vaulted ceiling, large wall of windows & show-stopping stone fireplace. Spacious + elegantly appointed formal living & dining rooms. Executive home office w/ built-ins on the main level. Upstairs is a primary retreat w/ luxury spa-like bath, walk-in closet + bonus space. 3 additional beds, 2 full baths + laundry. The spacious walk-out LL has an awesome wet bar w/ granite. Includes a home gym/ full bath. Enjoy your morning coffee on private patio w/ water feature.
Primary Features
Interior
External
Location
Additional
Financial
Zoning Info
 © 2024 MLS Property Information Network, Inc. (MLSPIN). The property listing data and information set forth herein were provided to MLS Property Information Network, Inc. from third party sources, including sellers, lessors and public records, and were compiled by MLS Property Information Network, Inc. The property listing data and information are for the personal, non commercial use of consumers having a good faith interest in purchasing or leasing listed properties of the type displayed to them and may not be used for any purpose other than to identify prospective properties which such consumers may have a good faith interest in purchasing or leasing. MLS Property Information Network, Inc. and its subscribers disclaim any and all representations and warranties as to the accuracy of the property listing data and information set forth herein. This information was last updated on Thursday, April 18th, 2024. Some properties which appear for sale on this web site may subsequently have sold or may no longer be available. The listing broker’s offer of compensation is made only to participants of the MLS where the listing is filed. Please contact RE.MAX Best Choice directly for additional information pertaining to the status and availability of properties displayed on this website.
© 2024 MLS Property Information Network, Inc. (MLSPIN). The property listing data and information set forth herein were provided to MLS Property Information Network, Inc. from third party sources, including sellers, lessors and public records, and were compiled by MLS Property Information Network, Inc. The property listing data and information are for the personal, non commercial use of consumers having a good faith interest in purchasing or leasing listed properties of the type displayed to them and may not be used for any purpose other than to identify prospective properties which such consumers may have a good faith interest in purchasing or leasing. MLS Property Information Network, Inc. and its subscribers disclaim any and all representations and warranties as to the accuracy of the property listing data and information set forth herein. This information was last updated on Thursday, April 18th, 2024. Some properties which appear for sale on this web site may subsequently have sold or may no longer be available. The listing broker’s offer of compensation is made only to participants of the MLS where the listing is filed. Please contact RE.MAX Best Choice directly for additional information pertaining to the status and availability of properties displayed on this website.Contact - Listing ID 73079364





