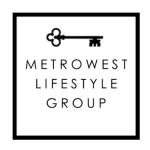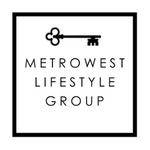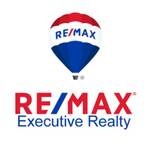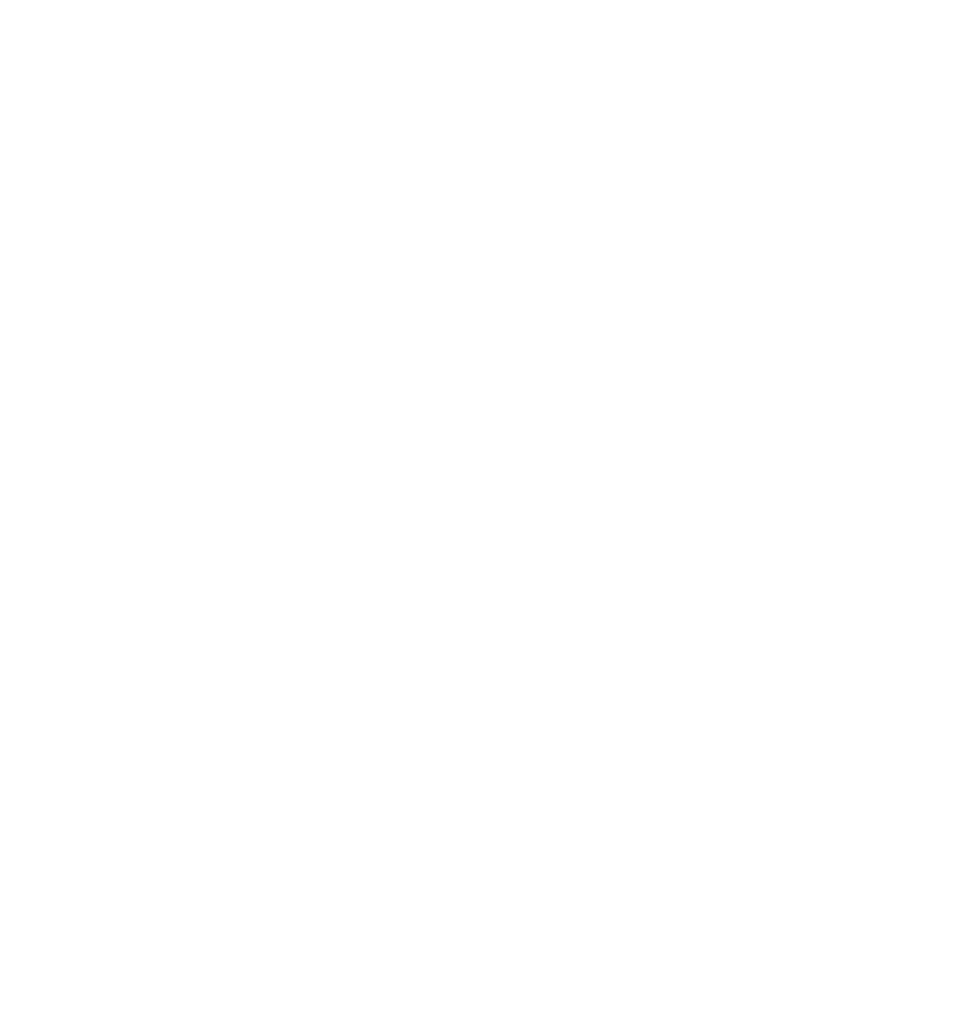This could be your view everyday!! Welcome to this extraordinary home overlooking the Wachusett Aquaduct. The water views make this the picture-perfect home. All of this while living in a 4 bed, 3.5 bath Cape Style home nestled on over an acre lot. This home offers over 4000 sq ft of living space with a main floor primary ensuite, home office, 3 car garage and endless opportunities to fit your needs. Many updates in this pristine home include kitchen, primary bath, HVAC system, exterior doors, windows, deck, fencing, blue stone patio and so much more. Relax knowing there are efficient heating and cooling systems with smart thermostats and lighting, upgraded electrical and irrigation systems in place. Beautiful perennials fill the manicured property, w/water views throughout in your backyard oasis. Uncompromising attention to detail & an amazing setting for entertaining friends & family. Walking distance to downtown shops, Neary School, Trottier Middle School & Library.
Primary Features
Interior
External
Location
Additional
Financial
Zoning Info
 © 2024 MLS Property Information Network, Inc. (MLSPIN). The property listing data and information set forth herein were provided to MLS Property Information Network, Inc. from third party sources, including sellers, lessors and public records, and were compiled by MLS Property Information Network, Inc. The property listing data and information are for the personal, non commercial use of consumers having a good faith interest in purchasing or leasing listed properties of the type displayed to them and may not be used for any purpose other than to identify prospective properties which such consumers may have a good faith interest in purchasing or leasing. MLS Property Information Network, Inc. and its subscribers disclaim any and all representations and warranties as to the accuracy of the property listing data and information set forth herein. This information was last updated on Tuesday, April 16th, 2024. Some properties which appear for sale on this web site may subsequently have sold or may no longer be available. The listing broker’s offer of compensation is made only to participants of the MLS where the listing is filed. Please contact RE.MAX Best Choice directly for additional information pertaining to the status and availability of properties displayed on this website.
© 2024 MLS Property Information Network, Inc. (MLSPIN). The property listing data and information set forth herein were provided to MLS Property Information Network, Inc. from third party sources, including sellers, lessors and public records, and were compiled by MLS Property Information Network, Inc. The property listing data and information are for the personal, non commercial use of consumers having a good faith interest in purchasing or leasing listed properties of the type displayed to them and may not be used for any purpose other than to identify prospective properties which such consumers may have a good faith interest in purchasing or leasing. MLS Property Information Network, Inc. and its subscribers disclaim any and all representations and warranties as to the accuracy of the property listing data and information set forth herein. This information was last updated on Tuesday, April 16th, 2024. Some properties which appear for sale on this web site may subsequently have sold or may no longer be available. The listing broker’s offer of compensation is made only to participants of the MLS where the listing is filed. Please contact RE.MAX Best Choice directly for additional information pertaining to the status and availability of properties displayed on this website.Contact - Listing ID 73077559





