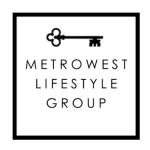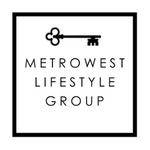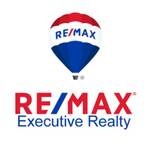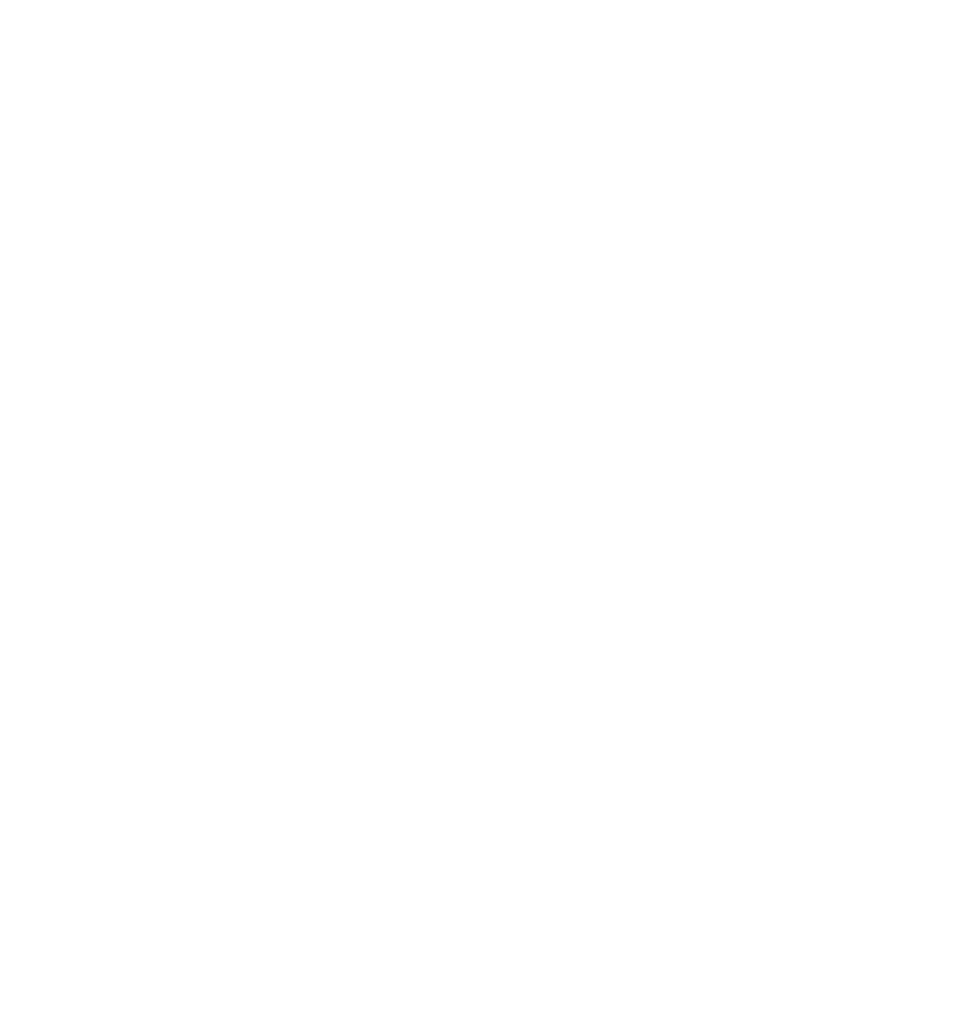Appliances:
Range,Dishwasher,Disposal,Microwave,Refrigerator, Gas Water Heater, Utility Connections for Gas Range, Utility Connections for Electric Oven, Utility Connections for Electric Dryer
Basement:
Full, Walk-Out Access, Interior Entry, Sump Pump
Bathrooms Total Decimal:
4
Building Area Units:
Square Feet
Cooling:
1
Cooling Type:
Central Air
Cooling Zones:
2
Fireplace:
1
Fireplace Features:
Family Room, Living Room
Fireplaces Total:
2
Flooring:
Wood, Tile, Carpet, Flooring - Stone/Ceramic Tile, Flooring - Hardwood, Flooring - Wall to Wall Carpet
Heat Zones:
2
Heating:
1
Heating Type:
Forced Air, Natural Gas
Interior Features:
Bathroom - Full, Bathroom - Double Vanity/Sink, Closet - Linen, Bathroom - Half, Countertops - Stone/Granite/Solid, Recessed Lighting, Closet, Cable Hookup, Walk-in Storage, Bathroom, Home Office, Mud Room, Media Room, Foyer, Central Vacuum
Laundry Dimensions:
6X10
Laundry Features:
Flooring - Stone/Ceramic Tile, Electric Dryer Hookup, Washer Hookup, Second Floor
Living Area:
4580
Room Bedroom 3 Level:
Second
Room Bedroom 3 Width:
11
Room Bedroom 4 Area:
168
Room Bedroom 4 Features:
Closet, Flooring - Wall to Wall Carpet, Recessed Lighting
Room Bedroom 4 Length:
14
Room Bedroom 4 Level:
Second
Room Bedroom 4 Width:
12
Room Dining Room Area:
168
Room Dining Room Features:
Flooring - Hardwood, French Doors, Wainscoting, Lighting - Overhead
Room Dining Room Length:
14
Room Dining Room Level:
First
Room Dining Room Width:
12
Room Family Room Area:
399
Room Family Room Features:
Cathedral Ceiling(s), Flooring - Hardwood, Recessed Lighting, Sunken
Room Family Room Length:
19
Room Family Room Level:
First
Room Family Room Width:
21
Room Kitchen Area:
408
Room Kitchen Features:
Vaulted Ceiling(s), Flooring - Stone/Ceramic Tile, Dining Area, Countertops - Stone/Granite/Solid, Deck - Exterior, Exterior Access, Recessed Lighting, Slider, Stainless Steel Appliances, Gas Stove, Lighting - Pendant
Room Kitchen Length:
24
Room Kitchen Level:
First
Room Kitchen Width:
17
Room Living Room Area:
238
Room Living Room Features:
Flooring - Hardwood, Recessed Lighting
Room Living Room Length:
14
Room Living Room Level:
Main
Room Living Room Width:
17
Room Master Bathroom Features:
Yes
Room Master Bedroom Area:
420
Room Master Bedroom Features:
Bathroom - Full, Walk-In Closet(s), Flooring - Wall to Wall Carpet, Recessed Lighting
Room Master Bedroom Length:
14
Room Master Bedroom Level:
Second
Room Master Bedroom Width:
30
Room Office Area:
140
Room Office Features:
Flooring - Hardwood, Recessed Lighting
Room Office Length:
10
Room Office Level:
First
Room Office Width:
14
Rooms Total:
11
Spa:
1





