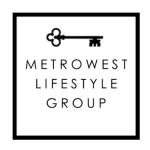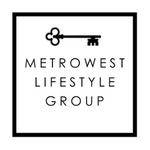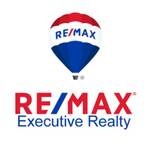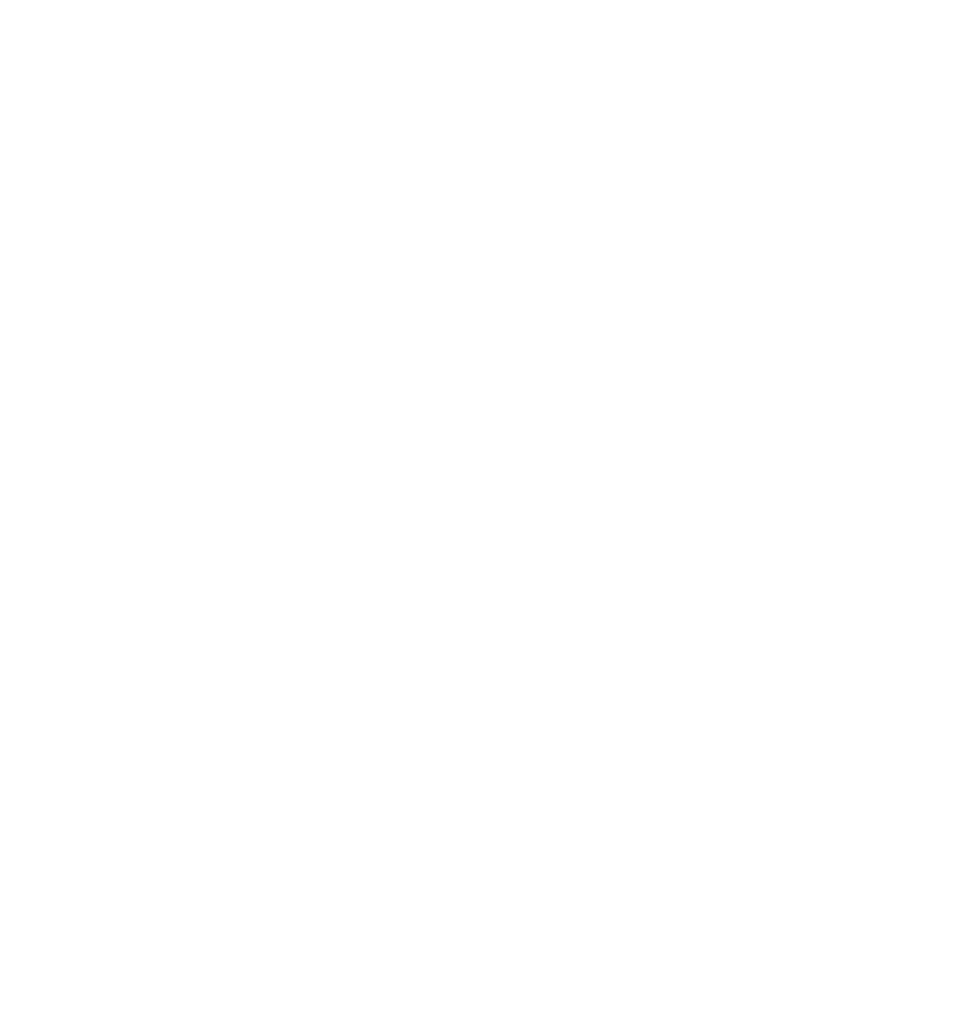This young house is graciously sited in 0.8+ acre, North-East facing quiet cul-de-sac lot! 8.91 kwp solar panels (paid off)! Enter into 2 story foyer to a home filled with abundant natural light and flowing open floor plan. Office w/ french doors, dining room w/ crown molding, wainscoting! Cozy up to the fireplace in the spacious living room! Large gourmet kitchen w/ 42" cabinets, huge island! Abundant storage including a walk-in pantry. Fantastic flex room with full bath would make a great in-law bedroom! Upstairs features a huge owners suite w/ fireplace, bath w/ double vanity, whirlpool tub, walk-in shower & walk-in closet! 3 secondary bedrooms with 2 full baths (Jack & Jill, private). Spacious den! Hardwood floors through out first floor, stairs and loft. Recessed lighting! Unfinished walkout basement for future expansion! Well maintained large leveled front & backyard w/ sprinkler system.
Primary Features
Interior
External
Location
Additional
Financial
Zoning Info
Contact - Listing ID 72788454





