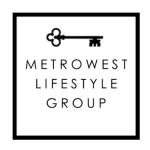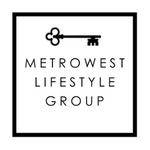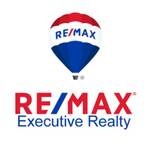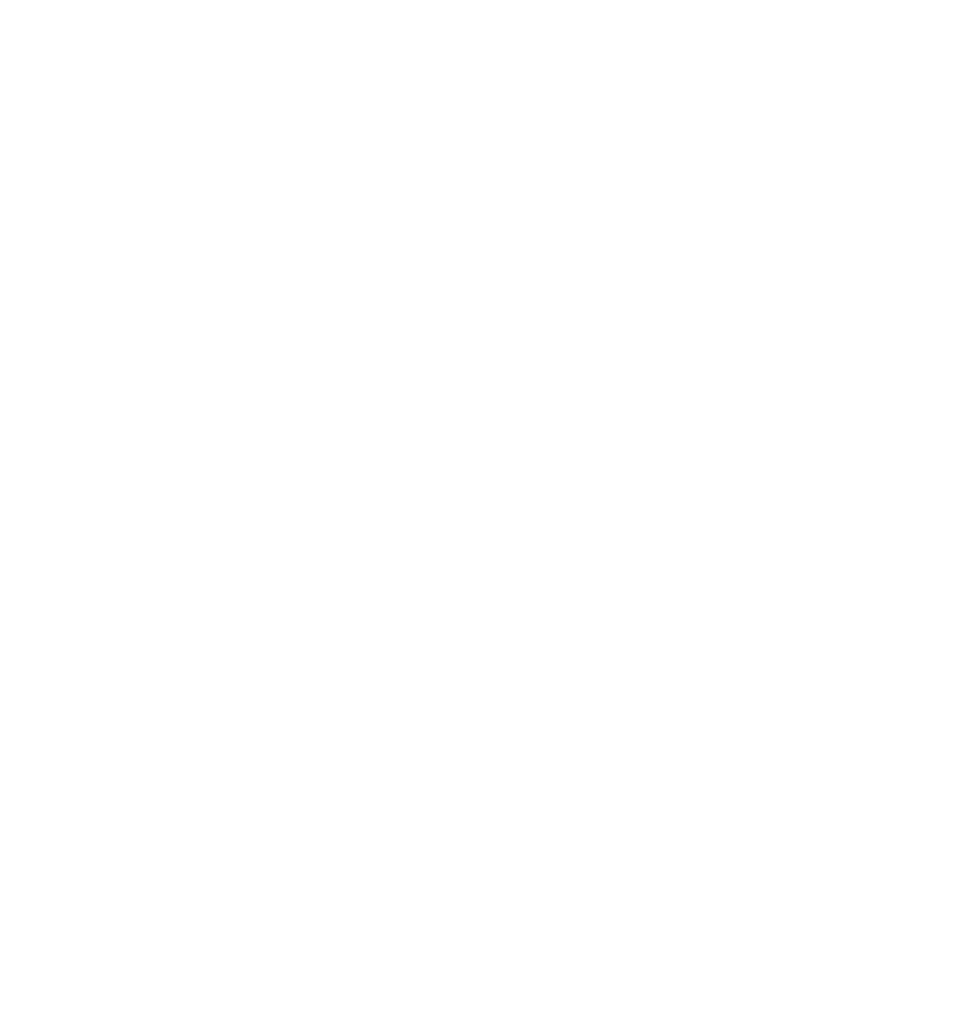Westborough Village! Luxurious end unit Eastford model in premium lot with numerous upgrade ($90000 upgrade). This elegantly home features 3 levels of living and unique huge loft with private balcony. Main level has gorgeous kitchen with up graded stainless appliances, granite counter top, double layer center island, gas stove connection ready. Bright family Rm, 9 ft. ceiling, and lg windows. huge dining Rm with private balcony, big room could use as office or 4th bedroom. Whole house has gleaming upgraded hardwood floor. Generous master bedroom with cathedral ceiling, walk-in closet, master bath features tile shower, Jacuzzi tub, duel sinks. Two cars garage, sunny 1st floor room with full bath. Hardwood fl. Gas heat, central air, professional design and interior paint. Excellent commuter location, 0.7 miles to commuter train station. Easy access to Rd. 9 and 20, shopping center, clubhouse, gym, swim pool, playground, jogging trail and parks! Lightly used and like new conditions.
Primary Features
Interior
External
Location
Additional
Financial
Zoning Info
Contact - Listing ID 72787181





